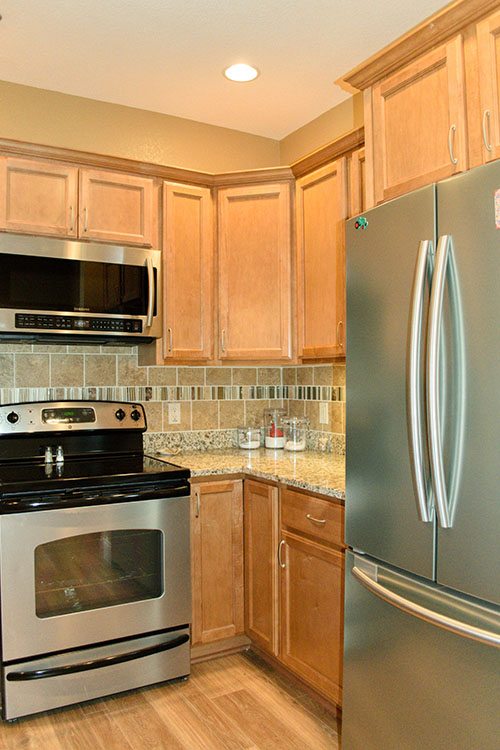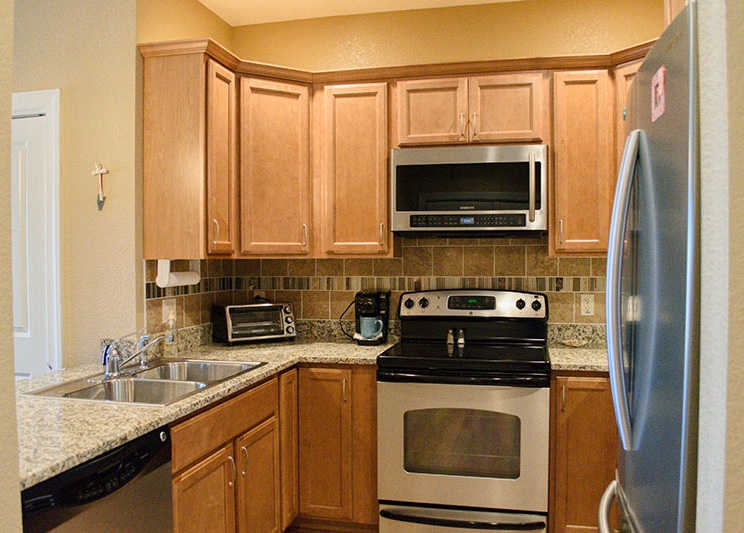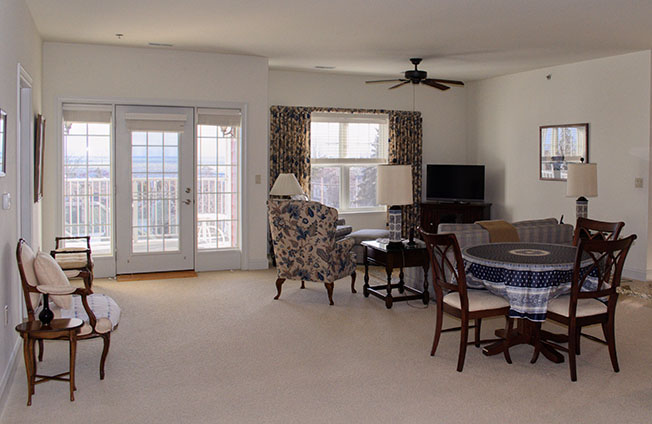If interested in purchasing a condominium, please contact a licensed real estate agent or check online real estate Websites for availability.
Landmark Square is a condominium for people age 55 plus and those with handicaps and disabilities under State and Federal law. At Landmark Square, you buy and own your condominium and have a voice in the condominium association. This is different from independent living and assisted living facilities that are regulated by the State and are rentals. The condominium does not provide transportation services, meal options, prescription services, or cleaning services. Residents who need these services contract for them with other parties.
There are a variety of layouts. There are 1 bedroom and 1 bath condominiums of 778 square feet; 2 bedroom and 2 bath condominiums of 1,028 square feet; 2 bedroom, 2 bath plus den condominiums of 1,358 square feet; and larger corner units of 1,496, 1,638, 1,800, and 1,870 square feet.
All dimensions in the following layouts are approximate. Press the Master Plan Detail button to view an image from the master plan for detailed measurements (if available). Master plan images were published in July of 2007. Listing real estate agents may have measured individual rooms and calculated a different livable square footage than shown. Also, remember that the layout of some condominiums may have been changed by prior owners. The following floor plans depict condominiums with the entrance from the hallway at the bottom and the patio/porch at the top. Depending on the location, the layout may be flipped horizonatally or vertically or rotated. There are condominiums that have built-in or free-standing gas fireplaces in the living room. A portion of the monthly gas charges are assessed to condominiums with fireplaces.
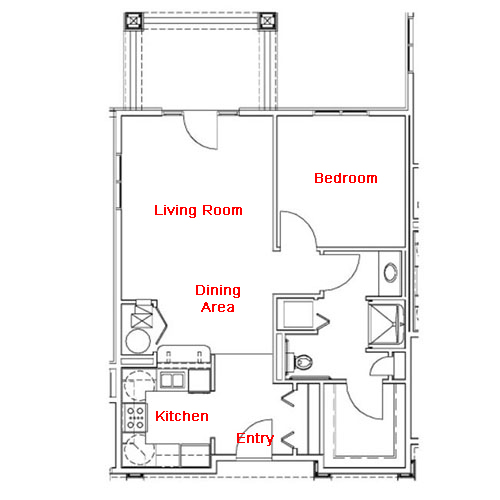
778 SF - 7 Condos
Kitchen 9' by 9'
Dining Area 9' by 10'
Bedroom 12' by 12'
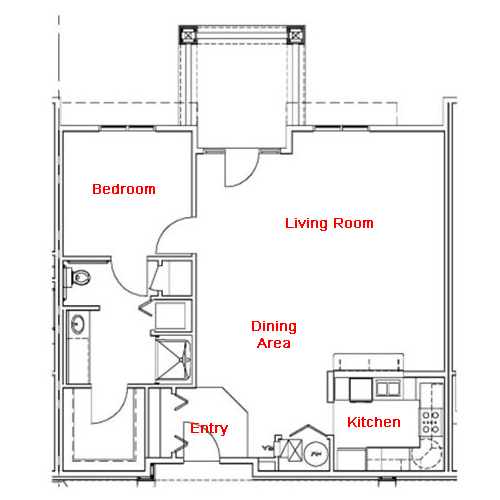
936 SF - 1 Condo
It was part of a standard 1358 square foot 2 bedroom, 2 bathroom, and den unit that was split.
The space was incorporated into the adjacent 1870 square foot condominium.
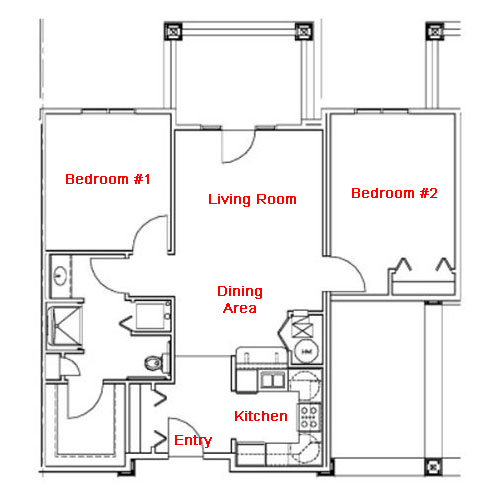
970 SF - 2 Condos
Kitchen 9' by 8'
Dining Area 10' by 9'
Bedroom #1 12' by 12'
Bedroom #2 16' by 11'
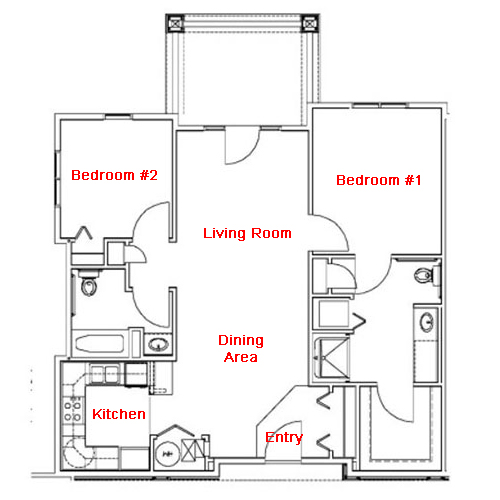
1022 SF - 12 Condos
Kitchen 10' by 8'
Dining Area 14' by 14'
Bedroom #1 10' by 10'
Bedroom #2 12' by 12'
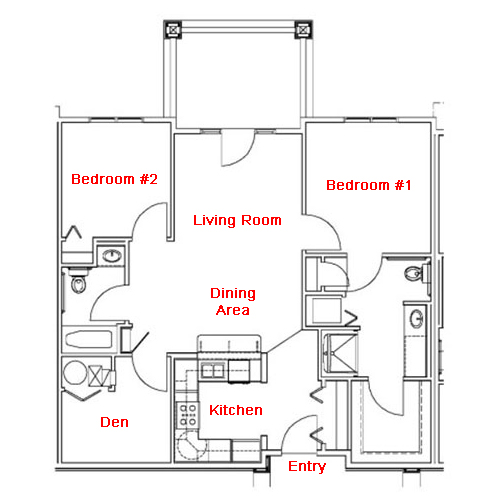
1028 SF - 8 Condos
Kitchen 10' by 8'
Dining Area 10' by 11'
Bedroom #1 12' by 11'
Bedroom #2 10' by 10'
Den 10' by 10'
They are narrower versions of the 1358 square feet condominiums on the south side of the building.
They are several feet narrower and the utility closet is in the den.

1032 SF - 10 Condos
Kitchen 10' by 8'
Dining Area 14' by 10'
Bedroom #1 12' by 11'
Bedroom #2 13' by 10'
Nook 9' by 6'
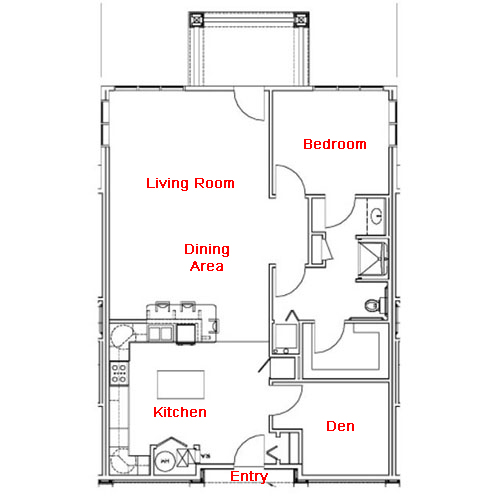
1217 SF - 3 Condos
Kitchen 16' by 12'
Dining Area 17' by 10'
Bedroom 12' by 12'
Den 9' by 9'
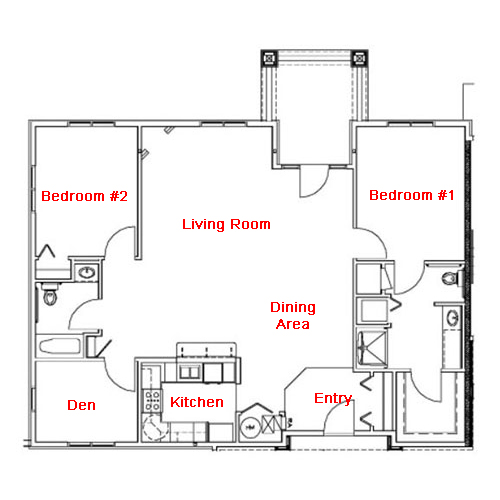
1358 SF - 19 Condos
Kitchen 10' by 8'
Dining Area 12' by 12'
Bedroom #1 11' by 11'
Bedroom #2 13' by 11'
Den 11' by 8'
They are approximately 2 feet longer than the condominiums on other floors.
This extension is shown by the solid and outlined boxes in the walls by the patio.
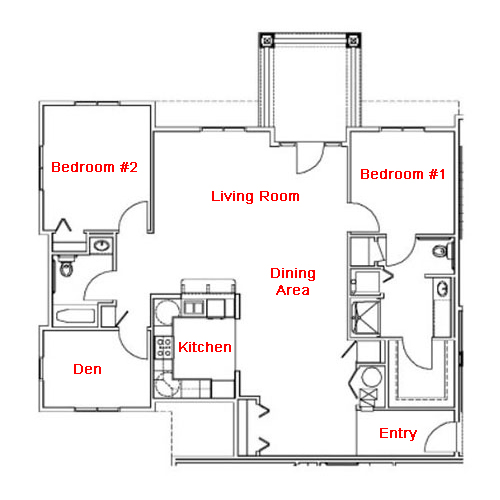
1496 SF - 2 Condos
Kitchen 11' by 9'
Dining Area 12' by 12'
Bedroom #1 12' by 12'
Bedroom #2 15' by 12'
Den 11' by 9'

1638 SF - 1 Condo
Kitchen 10' by 9'
Dining Area 13' by 8'
Bedroom #1 17' by 13'
Bedroom #2 13' by 11'
Den 10' by 9'
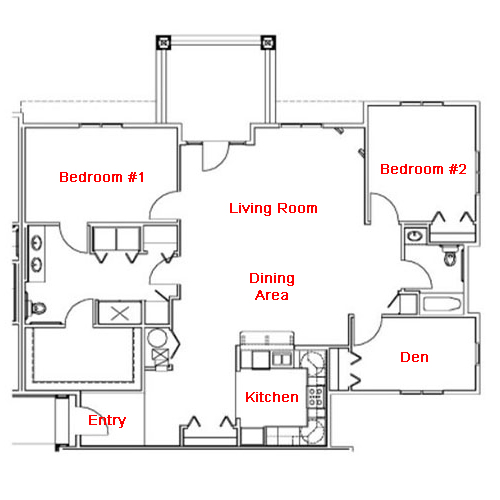
1689 SF - 2 Condos
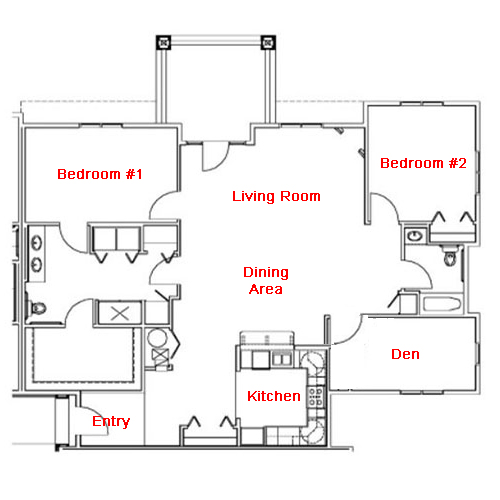
1800 SF - 1 Condo
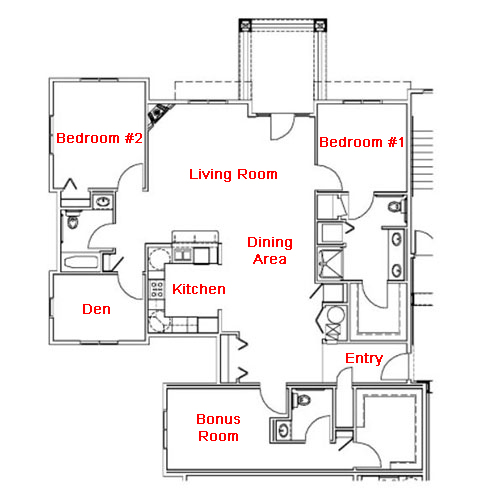
1870 SF - 1 Condo
